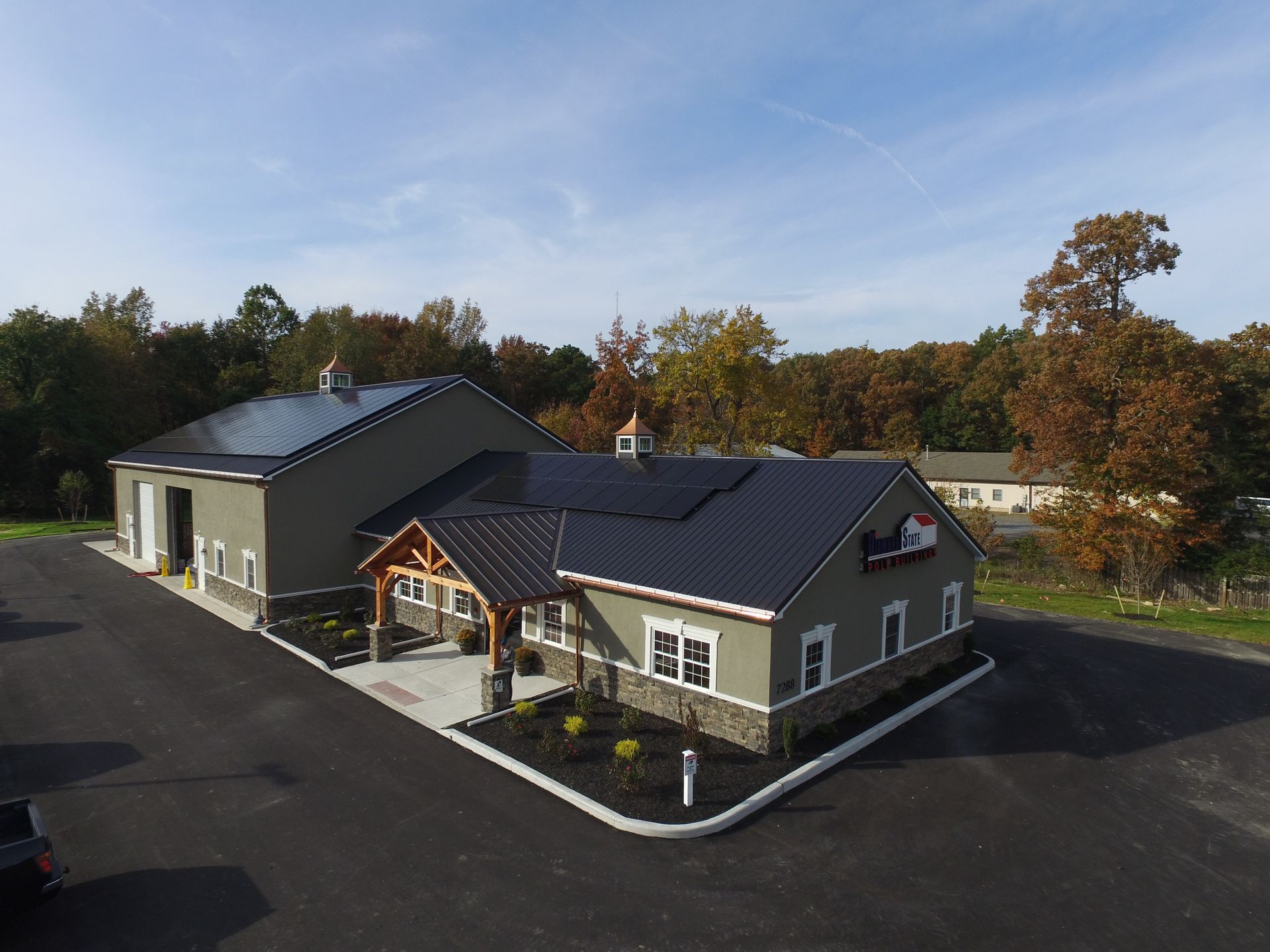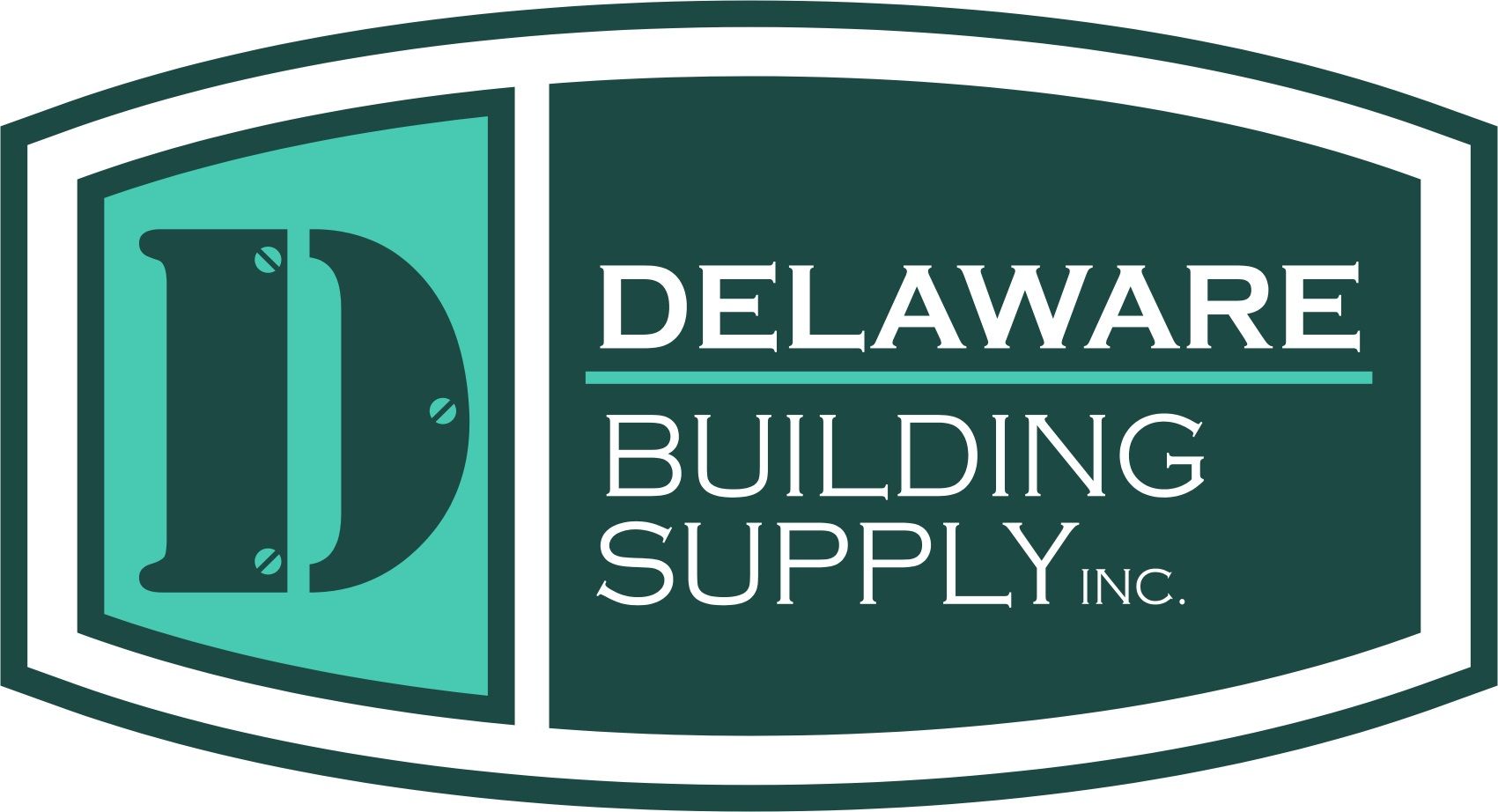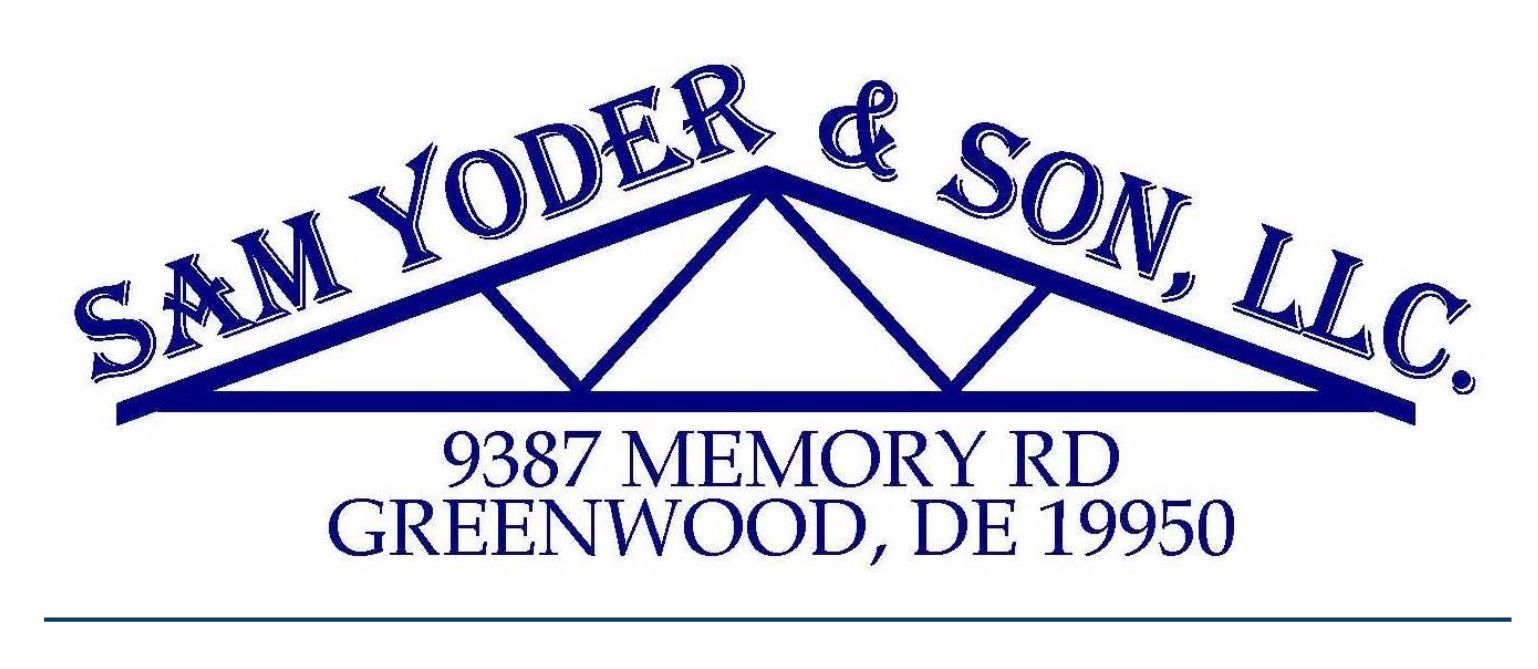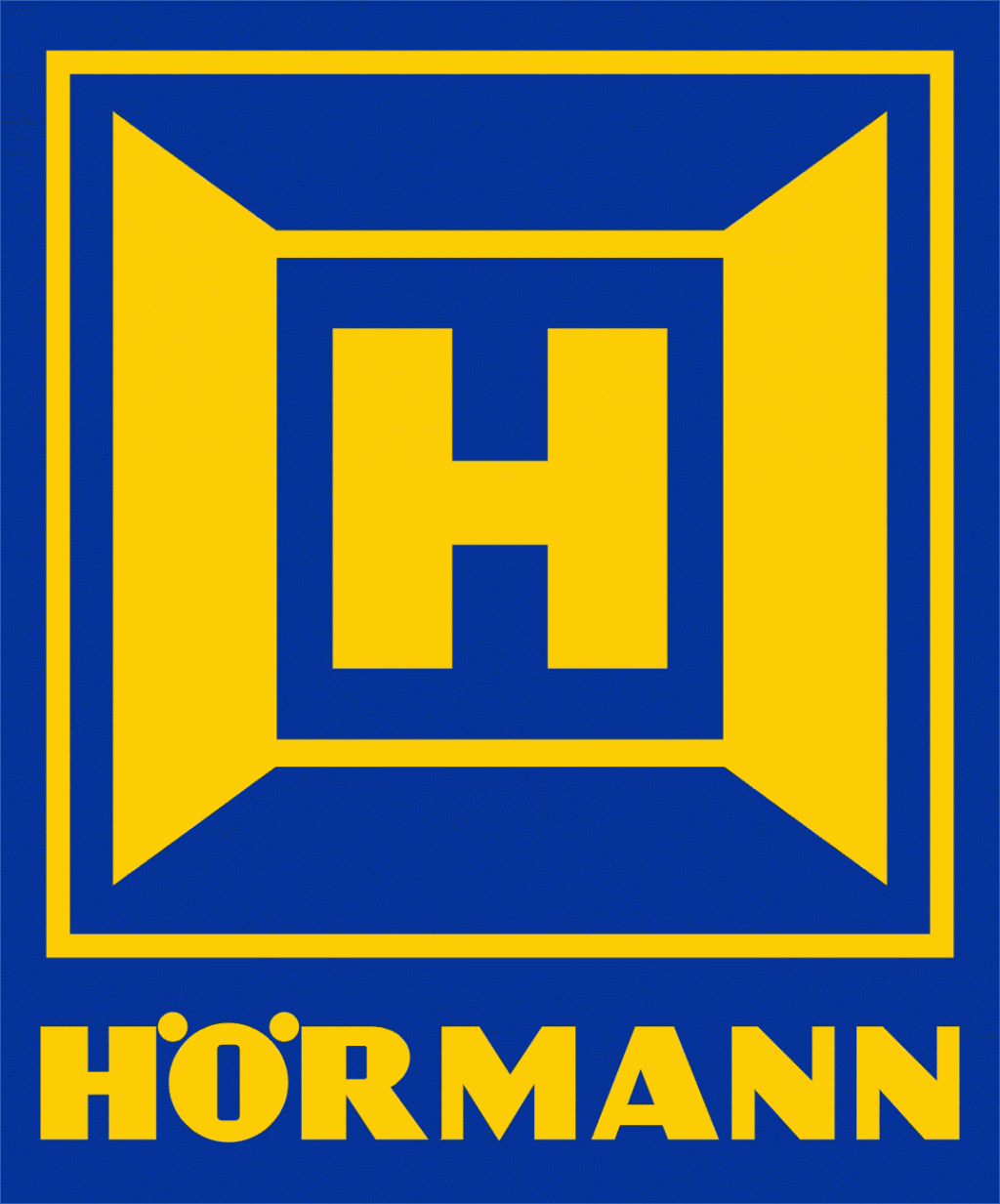2023 Open House!
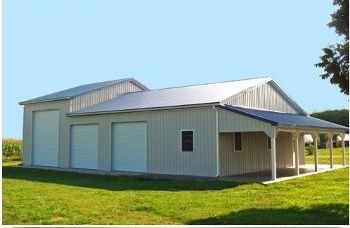
OPEN HOUSE!
April 22nd, 2023 - 10 a.m. - 3 p.m.
Open House! Presented by Diamond State Pole Buildings with C&M Custom Homes.
Fun for all! Come out & enjoy a day full of fun & friends.
Diamond State Pole Buildings is hosting an open house to show our appreciation to our community & showcase our company.
It will be a day full of fun happenings like Mechanical Bull Rides, Cornhole Games, Basketball Shootouts, a Bounce House, Woodpile Kitty BBQ, Nail Driving Contest & more!
All of which are FREE, FREE, FREE!
We'll have staff on hand to show you around our facility & talk about all of your pole building needs - along with some EXCLUSIVE open house discounts & specials.
Some of our vendors will be here to showcase our materials & answer any of your pole building material questions as well.
We can't wait to see you there!
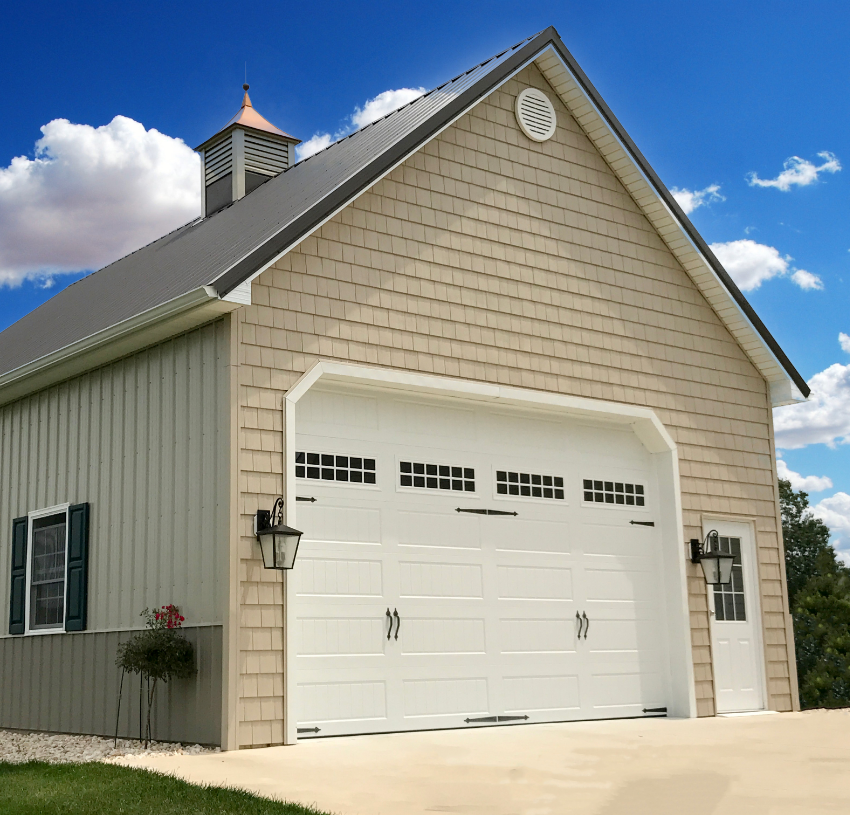
INTERESTED IN BUILDING A NEW
POLE BUILDING? LET’S TALK!
Give Us A Call At (302) 599-POLE (7653)
INTERESTED IN BUILDING A NEW POLE BUILDING?LET’S TALK!
Give Us A Call At (302) 599-POLE (7653)

COMPANY
POLE BARN TYPES
Address
7288 S. DuPont Hwy
Felton, DE 19943
Phone Number/Fax
Office: (302) 599-POLE
Fax: 302-387-1789
Hours
Monday - Friday: 9am - 5pm
SOCIAL MEDIA
COMPANY
POLE BARN TYPES
Address
7288 S. DuPont Hwy
Felton, DE 19943
Phone Number/Fax
Office: (302) 599-POLE
Fax: 302-387-1789
Hours
Monday - Friday: 9am - 5pm
